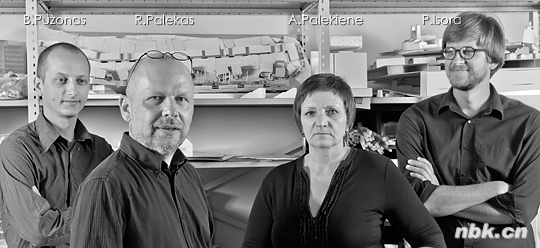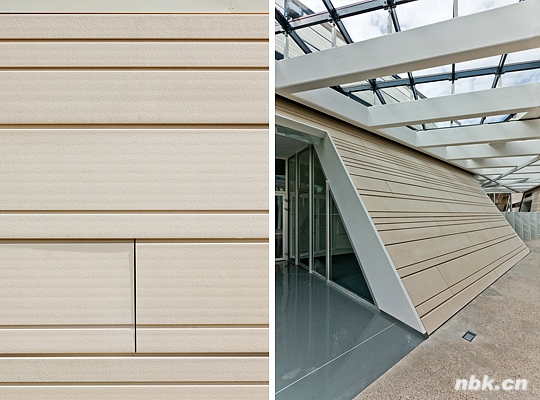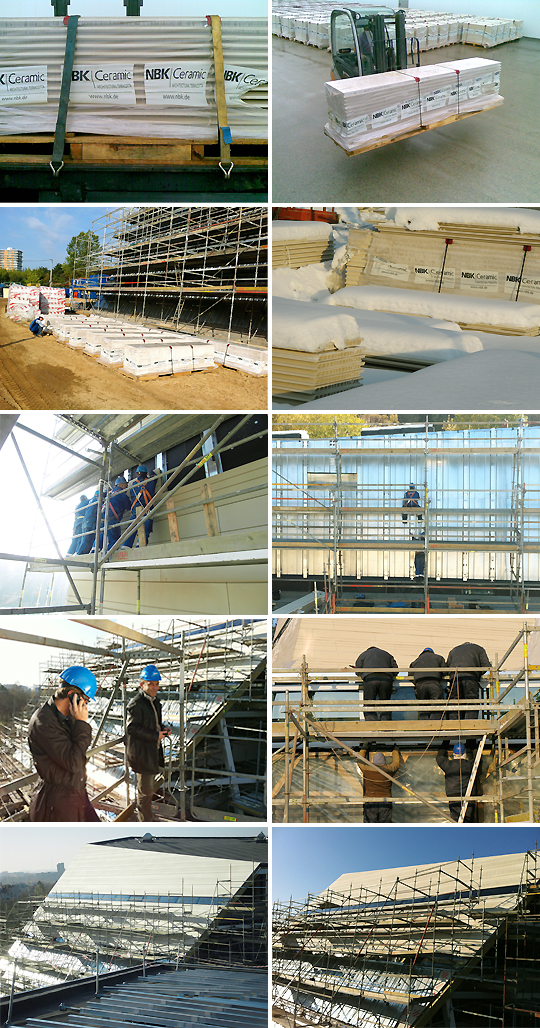Architects
Home - ArchitectsRolandas Palekas

When I think who/what “Pelako ARCH studija” is, I should rethink some historical aspects. Professional Lithuanian architects flied high only in the period of Classicism and the most conscious search for native base manifested in the interwar period, prosperous time of the independent Republic of Lithuania (1918-1940). Post-war country, after the incorporation of Lithuania into the Soviet Union, was rebuilt and developed according to the principles of the Soviet urban development. During so-called “unfreezing” period, not only manifestation of international style but also search for revival of pre-war modernism ideas and national identity were apparent in Lithuanian architecture. At that time, contemporary Lithuanian architecture school, which we belong to now, was established.
The area is not urbanized, and the boundaries of land plots are not formed: a large forest surrounds the plot. The constructions site will emerge in the natural surroundings, nearby a pedestrian walkway. The library should become one of Sauletekis Valley projects realized so the building should be comfortably accessible, even if the infrastructure is late.
This environment inspired architectural conception of the Library building: cubature of expressive silhouette, cozy inside spaces and their linkage with nature. When moving around the building, scenery changes unpredictably: silhouettes cover one another in different shapes. A plaza of the Library in front of main entrance is an important place. Entrance hall is something as prolonged the plaza’s space with falling-in façades and concrete floor, the same as in the plaza; here you can hardly feel inside yet. Walking deeper you are entering reading rooms – floor by floor - which are connected by two atriums focused to the forest. Inside spaces are universal and easily transformed. A diversity of reading stations can be found – from hidden single cabin to informal group work spaces. White color dominates inside. Furniture and other movable elements are produced under Palekas ARCH studio supervision.

Situated amidst the hills and forests at the convergence of the Vilnia and Neris Rivers, the capital of Lithuania marks the geographical center point of Europe. With a population of almost 600,000, it is the biggest and most densely populated city in the country. Ever since it was first founded, the multi-ethnicity and multiculturalism of this bustling metropolis have helped it to become one of the continent’s most liberal cities – broad-mined, tolerant and open to new and different experiences. With a rich tradition influenced by different cultures, religions and styles, the cityscape is shaped by unique buildings from the Gothic and Renaissance eras, but is defined in particular also by its Neoclassical and Baroque architecture, which is why the historic center of Vilnius was included in the UNESCO World Heritage List in 1994. On the other hand, it also offers the forward-looking architecture associated with the business centers and residential buildings which presents the modern face of an ambitious and up-to-coming capital.

The University of Vilnius is the oldest university in the Baltic States and – alongside Prague – one of the oldest in the whole of central Europe. It dates back to the Jesuit College founded in 1569. The venerable university buildings are right in the middle of the historic city center, opposite the Presidential Palace. However, the needs of modern university facilities have outgrown the original buildings that would be needed was found in the so-called “Sunrise Valley” on a piece of land, near woods at the edge of the city where a remarkable new campus designed according to state-of-the-art standards is being built in quiet surroundings that are close to nature. It will provide the perfect environment for scientific endeavor and exchanges of ideas, for encounters, meetings, communication and academic life in general. The first construction project that was completed was the new university library, an expressive design that is set to become a real landmark.

White ceramic elements are used to clad the three strikingly inclined individual buildings that are connected to each other via a glazed atrium. Panels with a length of 2,995mm, a thickness of 40mm and a height of up to 600mm were used for the 4,160sqm surface of the façade. They were arranged in such a way that the terracotta panels are perfectly horizontal and all joints and gaps run parallel around the building. Ceramic panels were also fitted to the walkable roof surfaces, which measure 1,360sqm in total; these panels are 50mm thick and feature a concealed mechanical attachment.
The complex terracotta trim is being manufactured and assembled in the space of just five months: The inclined structure necessitated a range of different oblique cuts for the façade elements, with a total of seven different angles of inclination, which resulted in 15 different moulds shaped with individual cross section.

The panels were mounted as a back-ventilated structure with special joint seals to ensure that the outer skin of the building is downpour-proof, particularly with regard to the inclined façades. NBK developed and manufactured a special support system for this purpose that is capable of meeting these exceptional architectural requirements.
An individual solution for the support system of the roof cladding was also developed. The joints were left open here, as a result of which water can be channeled underneath the terracotta panels.
Image:
