Architects
Home - ArchitectsStaay:craft in the postindustrial age
Through analyzing two projects that involved his contributions, Maurits van der Staay pointed out that the ‘craft’ of the architect lies not only in his ability to sketch, draw, and design, but also in his understanding of the production processes involved.
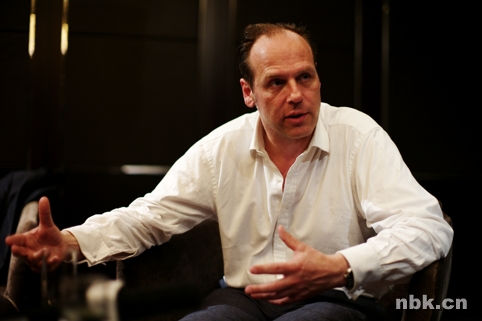
Maurits van der Staay accepted interview by the media, including Hunter Douglas in China.
Interviewee: Maurits van der Staay, partner of Renzo Piano Building Workshop. His works include Potzdamerplatz in Berlin and Central Saint Giles London. (Hereinafter referred to as ‘Staay’)
Interviewer: Megan Wu, Reporter of Hunter Douglas in China (Hereinafter referred to as ‘Reporter’)
Photographer: Angela Huang, Reporter of Hunter Douglas in China
Reporter: During your presentation, you mentioned “architectural craft” a lot. It reflects the customization of building materials. What do you think craft means? Does it have any difference with traditional craft?
Staay: Craft traditionally means made by hand. The articulations you see in many architectural masterpieces are partly made by hand. The use and development of ceramic elements in buildings is a very old craft. The relatively recent possibility of customization in modern industry allows us to generate a more complex, and therefore more crafted, appearance in architecture. With this, we are able to create more sustainable building facades.
Craft traditionally reveals itself in the detail; the manmade details show the traces of the craftsman working the material – the uninterrupted sequence from thought, hands, and tools, to the transforming of the raw material into building parts. We are tempted to think that the speed of contemporary construction should not allow for handcraft and such sophisticated detailing. Too much handwork would be involved and this would be far too expensive and make it impossible to realize economically viable constructions.
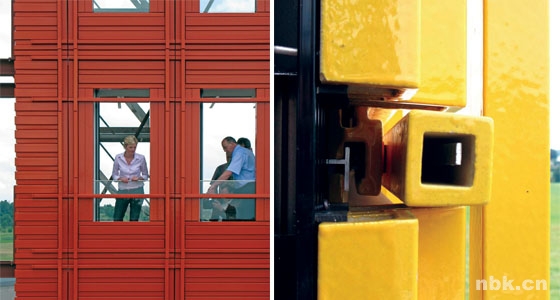
Architectural Model (Left) and Facade Structure (Right)
Industrialization and mass production brought about a fair amount of standardization. This meant that individual building elements should become simpler and more repetitive. In the last 20 years however, machines and industries have developed towards a greater capacity for customization, allowing for more complicated and varied production. With NBK we had this experience right from the beginning when we started to work on the facades of the Debis and the other Buildings at Potzdamerplatz in Berlin.
The concept of “craft” is not only to be understood in this way. It applies also largely to our way of working as an architectural practice, between designing by drawing, making models, discussing, experimenting, making errors, and exploring all parameters that make up a building, as well as working together with the industry and their possibilities. The ‘craft’ of the architect lies not only in his ability to sketch, draw, and design, but also in his understanding of the production processes involved.
Reporter: Both the Potzdamerplatz in Berlin and Central Saint Giles London feature ceramic elements. Are there any differences between the two?
Staay: The projects look different because the situations in which they were built were different. Potzdamerplatz in Berlin was built in a new area and in a newly created context. On the contrary, Saint Giles in London is located in the old city center.

Central Saint Giles London (L) and Potsdam Plaza (R)
We had to deal with listed buildings and the medieval street patterns around the area, things to which we wanted to respond appropriately. To do this, we wanted to give a crafted appearance to the facades. In this sense, the two projects are very different. In order to find the right composition of the facets, many sketches and models were produced in our studio, in foam, wood, and other materials. Following this process, we worked together with the manufacturer NBK, to test the profiles and fixing methods possible for preliminary mock-ups. In these, the depth, color, and grain of the ceramic elements are tested. We like the ceramic material, as it is very durable. The appearance and color of the ceramic is dependent on many parameters, like the types of clay, the form and thickness of the extrusions, as well as the drying process, the burning process, the cutting process, and the glazing process. In order to meet our requirements, the ceramic elements for Potzdamerplatz in Berlin and Central Saint Giles London have undergone many tests and adjustments. In Saint Giles, we used more than 700 different pieces. We also chose different colors and glazings to improve the appearance of the building and create surprises for people. In my point of view, ceramic is a good material to achieve this.
Reporter: We know you played an important role in designing the facades of Potzdamerplatz in Berlin and Central Saint Giles London. Can tell something about your cooperation with NBK?
Staay: NBK is a very helpful company. We wanted to do different trials in different projects, and NBK was happy to do this. In the Saint Giles project, we worked together, made models, studied models, and discussed composition of materials. This is a good mode of cooperation. NBK keeps upgrading its products, thus creating more possibilities for building designs. For example, during the project in Berlin, we only did baguettes of 120cm or 130cm, but now we can do 150cm. There are also improvements in project quality and material quality. In addition, more shapes can be developed with architects.
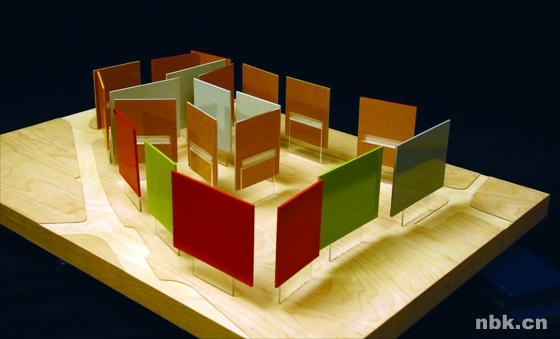
RPBW worked together with NBK to discuss models, facade materials, colors and shapes.
· Design of Central Saint Giles London
Text by & Picture Courtesy of Maurits van der Staay
Central Saint Giles is building complex in the center of London occupying an island site of approximately 7000sqm on the crossroads between four important neighborhoods: Bloomsbury and Camden to the north, Holborn to the east, Covent Garden to the south, and Soho and Westminster to the west. It is a mixed-use development of 65000sqm with 42000sqm of offices and 9500sqm of residential. The investor for the buildings are Legal & General Ltd, (later joined by Mitsubishi Estates Corporation from Japan), developing with the Stanhope Plc. from London. The design process by RPBW was launched in 2001. Nine years later in May 2010, the project was completed.
Main Design Objectives
L&G owned the existing building, which was a rather gloomy building occupied by the Ministry of Defense. The brief for St Giles Court, presented by Legal & General, is to create a high density, mixed-use development that enhances the public realm of a location suffering from crime and anti-social behavior and creates compelling urban links to regenerate the St Giles area. One of the key challenges was to achieve landmark buildings with a strong identity that realize the full potential of the site while respecting the existing townscape and urban scale. The key points of interest and objectives in the design process are:
1. The enhancement of the site’s potential, as a destination in and of itself and as a pivotal place in its wider urban context
2. The intensification of activity on the site, with a balanced distribution of the building mass respecting and complementing its immediate urban vicinity
3. The improvement of the site’s public realm in relation with a mix of uses on the site
4. The careful use of colors and materials, crafted detailing, complementing the quality of its environment
5. The compliance of the design with today’s (and tomorrow’s) high quality standards on ecological and sustainability issues
 |
|Elevation
Feasibility Studies
In order to get insight in to the possibilities, opportunities, and constraints of the site, the team has undertaken an analysis of the wider area around the site. The site is positioned between four to five areas of major interest in central London, each with their own character, but not connected with each other: from the beginning it was clear that the site could very well be pivotal, as a hub between Covent Garden, Bloomsbury, Holborn, and Soho. As for the occupation of the site, a balance had to be found between the objective of densification, meaning a significant augmentation of built surface on the terrain, and the wish of the local borough of Camden for more housing in the area, as well as the goal to regenerate by means of public spaces and functions. It was very important to make the new site a destination in the center of the city, and at the same time a connecting area between the surrounding neighborhoods. Many studies on different configurations have resulted in a basic mixed-use scheme, comprising offices, housing, retail, and a public “piazza”, or square.
Massing & Fragmentation
Of particular concern was the massing of the new buildings, considering it would be also in a conservation area, defined by a medieval street pattern and the many listed buildings in the direct vicinity. The densification provided with the doubling of the built surface on the terrain, as opposed to the existing building, so we tried to find a way to break down the mass in order to fit in and respect the context of the surrounding streets and buildings. This was achieved by the fragmentation of the enveloping of the building into 21 different ‘faces’. These faces are positioned in different angles to one another around the building (13 towards the surrounding buildings and streets, 8 towards the inner courtyard). It is essential for this effect that the outward facing ceramic clad facades stand out by their color. The angles, gloss, and articulation of the faces enhance different appearances under different daylight conditions, going around the buildings.
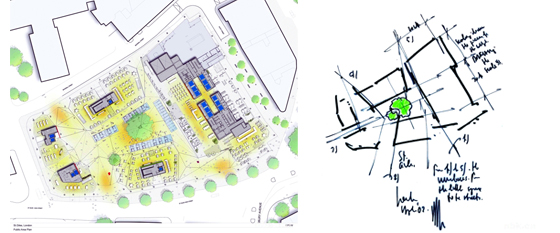
Plane drawing (L) and design sketch (R) of Central Saint Giles London
Piazza, Permeability & Accessibility
The buildings develop around a central piazza on the ground floor, which at the same time serves as a destination in the city, a place to go to, as well as a thoroughfare connecting the surrounding neighborhoods: Covent Garden, Soho, Bloomsbury, and Holborn. In order to achieve this, all ground floor activities are kept as transparent as possible, lifting the entire mass of the buildings to a maximum of 6.5m above street level. With this, five passageways assure a maximum accessibility to the public square in the middle. Around the piazza a number of restaurants and terraces are allocated, and the main entrance to the office building is designed as a public ‘work lobby’, a space where people working in the building can meet or have coffee with a guest. One can actually see through the entire ground floor spaces from one street to the other end of the building. This is enhanced by the uniformity of the ground floor ceilings and the continuity from the ceilings, canopies, and the canopy of the oak tree placed in the center of the piazza.
· Gallery of Central Saint Giles London
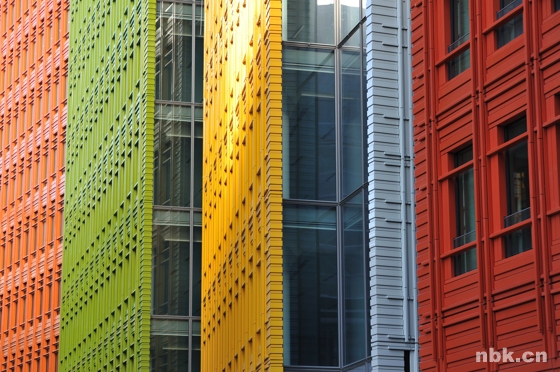
Central Saint Giles London
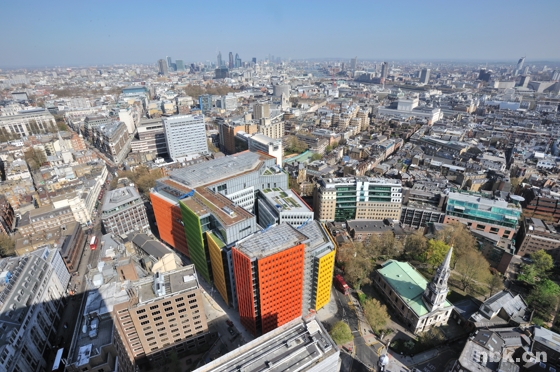
Central Saint Giles London
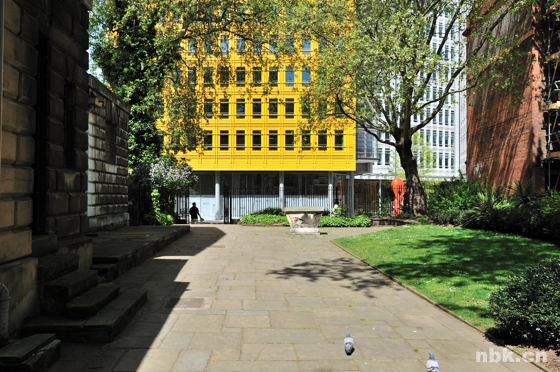
Central Saint Giles London
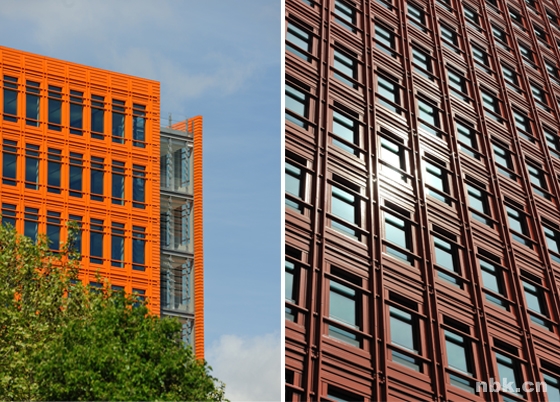
Central Saint Giles London

Central Saint Giles London