Architects
Home - ArchitectsHutton:museum brandhorst
Fittingly, the Museum Brandhorst stands at the entrance of the arts district in Munich, German. the colorful façade was created in response to the nearby structures to become a foretaste of the artistic displays beyond.
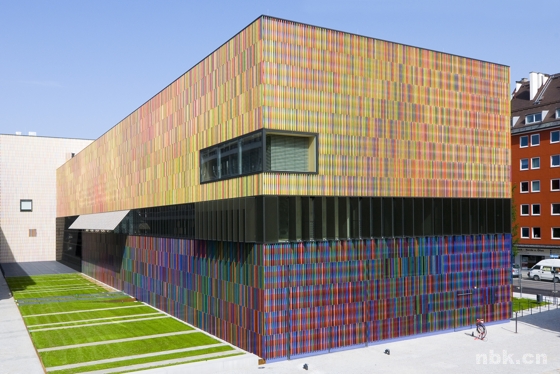
Museum Brandhorst
What an innovative design. The museum’s most striking feature is its façade, composed of 36,000 NBK Baguette ceramic rods in an assortment of 23 custom colors, painstakingly deigned by Sauerbruch Hutton and manufactured by NBK, a Hunter Douglas Company. The architects placed the array of terracotta rods in front of colored, perforated metal sheeting to create a gentle veil on the outside of the structure. Sunlight shining on the façade casts a pattern of shadows that shifts throughout the day, further enhancing the design’s dynamic effect.
The external façade, however, was conceived as an explicit demonstration of the role of the museum as a place for living art. In that sense, the architects’ polychromatic design acts almost like a large-scale abstract painting. This skin plays with the perception of the scale and plasticity of the building. The overall building envelop is seemingly divided into three interlocking volumes through the demarcation of different color fields, which represents three galleries respectively.

further enhancing the design's dynamic effect
Walking past the building, the surface of the façade seems to alter. There are continuous variations in the appearance of the materials and the structure; seen from an angle the vertical ceramic rods form one smooth surface; seen face on, the horizontally emphasized background is visible and becomes the dominant feature. From a distance, the groups of different brilliance and tonal impact. From close to, each of these fields becomes broken down into its component colors. “The biggest challenge for us is always applying the desired color to the correct material,” explains architect Louisa Hutton. She continues, “Ultimately, we are dependent on the manufacturer’s eye… In the case of Brandhorst, we visited NBK on several occasions during the process.”
Perhaps, not surprisingly, the technical design of NBK’s system is also a dynamic, and uses the principles of a rainscreen, ventilated façade. Instead of being engineered as a relatively impervious layer, caulked and sealed against the weather, the façade features open vertical joints that allow free air flow. The façade’s ability to balance air pressure, along with a support system that drains rainwater away from cavities behind, discourages water from entering wall cavities.
Guardian had architect Matthias Sauerbruch describe his inspiration for the building: “What we’ve tried to create”, says Sauerbruch, “is a jewellery box that, hopefully, catches your eye and makes you want to see what’s inside. And, when you get inside, the jewellery is the art – and not the architecture.” Actually, the design for the museum is so brilliant that our reader, without doubt, will agree with Glancey’s own assessment, which is even more generous: “Sauerbruch is being too modest,” he says. “The Brandhorst Museum is a jewel of a building, one that will greatly bolster Munich’s growing cultural significance.”
· the Museum Brandhorst

Weastem View & Easten View
The Brandhorst Museum is located on Tuerkenstrasse in the Munich district Maxvorstadt. This district, developed in a neoclassical style in the early nineteenth century, was severely damaged during the Second World War and subsequently rebuilt. The property includes the Alte Pinakothek, the Neue Pinakothek, the Pinakothek der Moderne, the Staatliche Graphische Sammlung, and now, the Brandhorst Museum.
The parts of the museum that are visible above groung consist of a longitudinal building and a main entrance building,These volumes are connected by a continuous strip museum's exhibition spaces are spread over three levels. The galleries differ in size, layout and proportion from floor to floor, as well as in their specific natural and artificial lighting configurations. All of the galleries (with exception of the media sutie) are finished with white walls and solid parquet flooring of Danish oak. This provides an unobtrusive backdrop for the works of art, which are predominantly hung on the walls. The use of lighting, colour and materials in the galleries lends them a naturally light atmosphere. Their architecture gives the art plenty of space to breathe. At the same time, they vary the interior in such a multitude of ways that, in analogy to an art collection, we could speak of a collection of spaces.
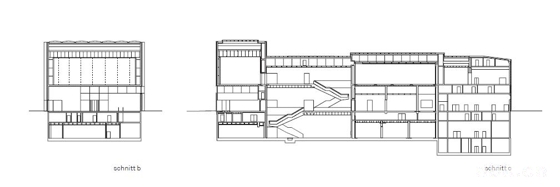
Tectonic section drawing for the Museum Brandhorst
· Gallery of the Museum Brandhorst
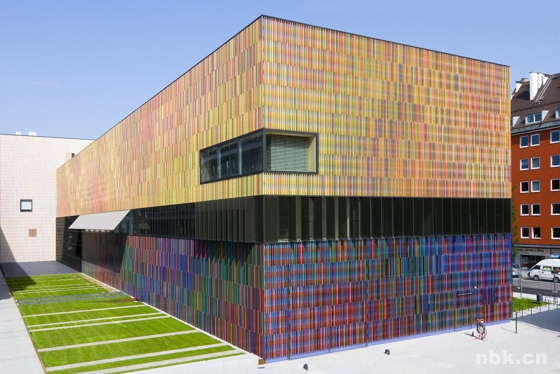
the Museum Brandhorst
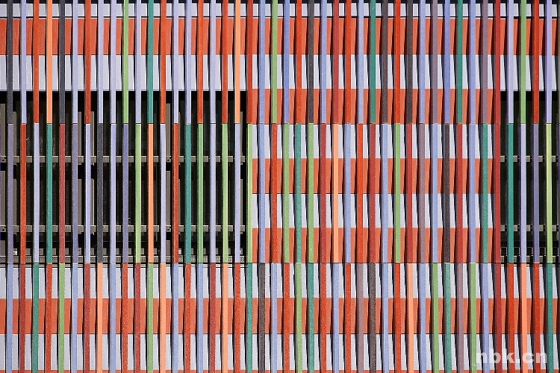
the Museum Brandhorst
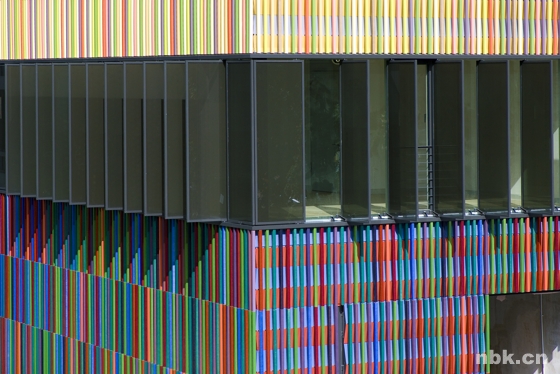
These volumes are connected by a continuous strip window that divides the building visually into two floors

the Museum Brandhorst
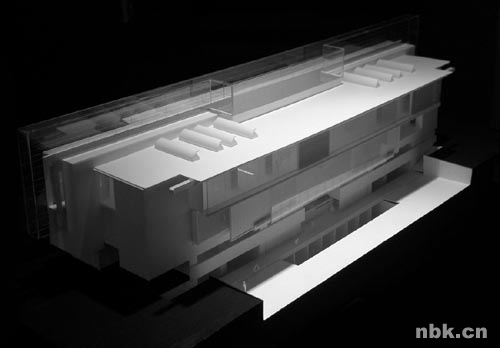
the Museum Brandhorst